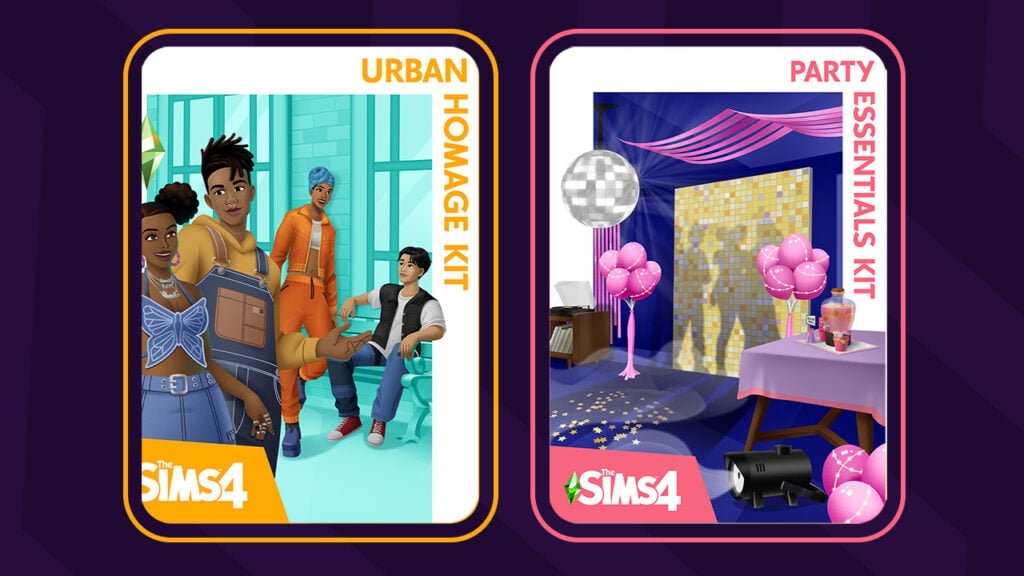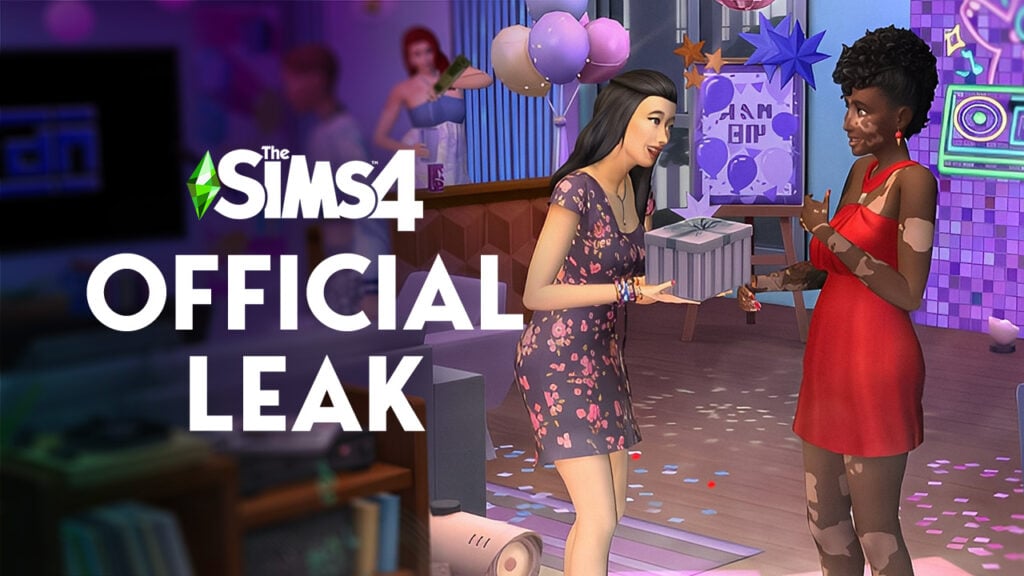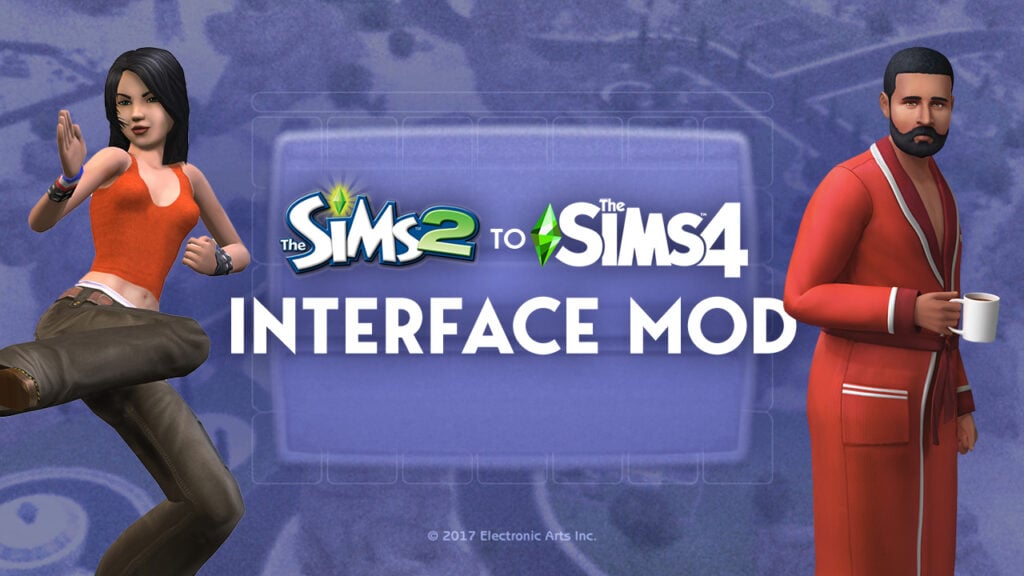Hi, I’m Jason Sterling and recently I did an article outlining some of my favorite build contests on the Sims Forum. I decided to join the Build-n-Share (BnS) #85 contest for the Sims 4 ending on January 10th 2018 and chronicle my build for it here. As always, I hope you’re inspired by what you see and read but even more so I hope you’ll be encouraged to join up with a contest yourself in the future. The first three articles will follow my build. The final article will showcase all the entries from the contest. This second article in the series is about the interiors.
The Kitchen:
My power plant is in the kitchen so I finished it before looking at the rest of the house. I need to tackle the tricky annex part of the floor plan and that’s next. I also needed to test most everything in the room starting with the harvestables first. Which is my first, second and third advice- Test. I test constantly and there are still mistakes from time to time.
The Details:
- I always have fun with kitchens in a steampunk theme. First, I outfitted the stove with additional pipes. Then, I placed a vent hood on the floor and turned it backward to act as a new oven door. Following that, I aligned the shrunken “Large Energy Emitting Transistor” to give the look of an open, retrofitted control system on the side of the stove.
- The Kitchen Control System (the computer) is a very good example of thinking “something needs to be done” in order to give an object a suitable look in the overall theme. Then, wrestling with the various options for hours and finally still not really being satisfied with the result- lol. There’s still time to change it.
- What I have always disliked about the “Cupcake Factory” is it’s as big as a house. We can shrink it down now but the pastries appear elevated in the air. To help hide this I constructed a new shelf out of bar counters elevated against the wall. Now, the baked goods materialize there instead. I like this solution and I think the cupcake machine is too steampunk to not use in some fashion.
- The refrigerator has a antique air about it. So, I just fitted it with shrunken, stacked radiators from the Vampires pack to effectively suggest cooling coils on the side run by the same “energy emitter” as on the stove. I tucked in a canister of “Eco-Freon” (that’s why the canister is green-lol) as well. You can see my sim testing the device.
The Futurists Club (The Annex Space on the floor plan):
The Annex space was my biggest question in regard to the floor plan. It has a separate entrance and it must contain a bedroom. I had several ideas like a “Granny Flat” or an “Income Generating Unit”. I wanted my inspiration item, the coffee pot (it’s really a tea pot but it looks like a coffee pot) to figure in it directly. So, I REALLY considered a home business. I thought of creating a neighborhood coffee shop with maybe a ground coffee by mail type of business combined in it. My end result is a good example of the flow of thought reaching a destination. If you have several ideas think about them all and how they can work together. If you don’t have an immediate conclusion then walk away and think about it. Or better, just start building one of your ideas at random and see how it evolves.
The Details:
- You can see a kitchen and bath in the original floor plan of the annex below. Along with the existing walls, doors and windows these too must be kept in place and the space must have a bedroom. The bedroom requirement was part of the reason why I drifted away from the “home business” idea wherein the main space would have been the cafe. In this plan I would have incorporated the yard sale tables from City Living so that the use would really generate income for the family in some fashion. I thought perhaps the bedroom could be used as an apprentice quarters but all that didn’t ring quite right with me.
- I read an article some time ago that theorized the European import of coffee helped kick start the political/industrial changes during the early industrial era. The idea being that gentlemen sat around in coffee shops under the stimulation of caffine and debated and created new ideas for society. That’s a basic paraphrasing of the concept but it’s always stuck with me and provided the inspiration of an inventor’s club that I ultimately called The Futurists Club. Here they gather to demonstrate their latest developments, drink coffee/debate and listen to guest lecturers arriving with new ideas from other parts. The kitchen included the expresso set up and I have redesigned the single use bathroom into a multi use.
- The new idea helped alleviate my concerns regarding the bedroom. It is now an overnight guestroom for traveling lecturers and king’s of science. I created a new bath/closet in the small empty room next to it.
 The Nursery:
The Nursery:
I decided to create and add an additional sim to David’s household. If you’re like me you can feel a certain attachment to any sim you take a hand in creating. For David’s son, David Jr. I tried to think of how I’d design a nursery if the constraints of the real world were not present… and if I were a genius scientist that can whip up solutions out of thin air- lol.
The Details:
- From the start I wanted the feel of fairy tale whimsy for my sim, David’s, son David Jr. I created jeweled columns and used jewel tones elsewhere to set that mood. This is a nursery in the Victorian sense with a place for eating, bathing and sleeping all contained within.
- Naturally it also includes a place to play. I’ve written before about creating a fictional backstory for your sims when designing a space for them to help guide the design. In this case David Jr. loves butterflies so there’s a “Winter Butterfly Garden” in the window by his toy box. Like most toddlers he follows his parents example. As such, there’s a table and seating in the middle of the room where he can drink hot chocolate and debate Bunny on the finer points of toddler life. The screen in the background is Custom Content (CC). I like it because of the fantastical nature of the scene. It’s actually Pokemon. I never upload a build with “CC” but you can see here how I’ll sometimes create a build with an eye toward how I will use it but then swap out certain items with in game objects before upload. So far in this build this is the only instance.
- The screen hides the bathing area for privacy and the bath related items can be removed as the child ages.
- The universe within reach.


Much of the Rest:
The house is a large space. There are four bedrooms and three and a half baths to start, along with a large kitchen and entry hall, living, dining, library and the Annex. I’ve sampled some of the other rooms below. The object I chose for inspiration is black with gold accents. So, I decided to keep the decor darker- blacks and gold with white as an accent to raise the mood and tie in the windows and doors which really only worked in white.
The Details:
- The dining room. Here you can see that although the house is made of brick that’s often left exposed other wall treatments have been installed over time. In this way a home’s walls tell it’s history.
- In my opinion steampunk and independent inventors go hand and hand. This is the at home laboratory. It illustrates the passage of time being marked by the walls well. The room started as brick, then was paneled in wood with red wallpaper. The paneling was removed in the area around the refrigerator. I tend to play the Sims as a story working itself out in my head. So, in my imagination I see a small accidental fire in the past in that corner of the room. In the other corner the walls were at some point tiled over in green. Again, I would tell the story that it was a safety measure when the equipment there was installed.
- The guest bedroom takes a lighter tone to offset the ancient, heavy, four poster bed. In centuries past beds were often lifted far off the floor to the extent that steps were needed to enter them. I wanted to replicate that here.
- This last room is for the nanny. It’s only decorated with what she brought with her. The objects on the walls here and on the table indicate her interest in engineering. She is a novice scientist and has taken the job of nanny as a means of meeting David and hopefully impressing him with her work and thereby being offered an apprenticeship in his workshop.

Thanks for reading! I hope you enjoyed this article. Please use it and your imagination for inspiration in your builds. You can see me on Twitch Channel: https://www.twitch.tv/jasonanthonysterling and Follow along on Twitter: @JasonSterling70




 The Nursery:
The Nursery:













